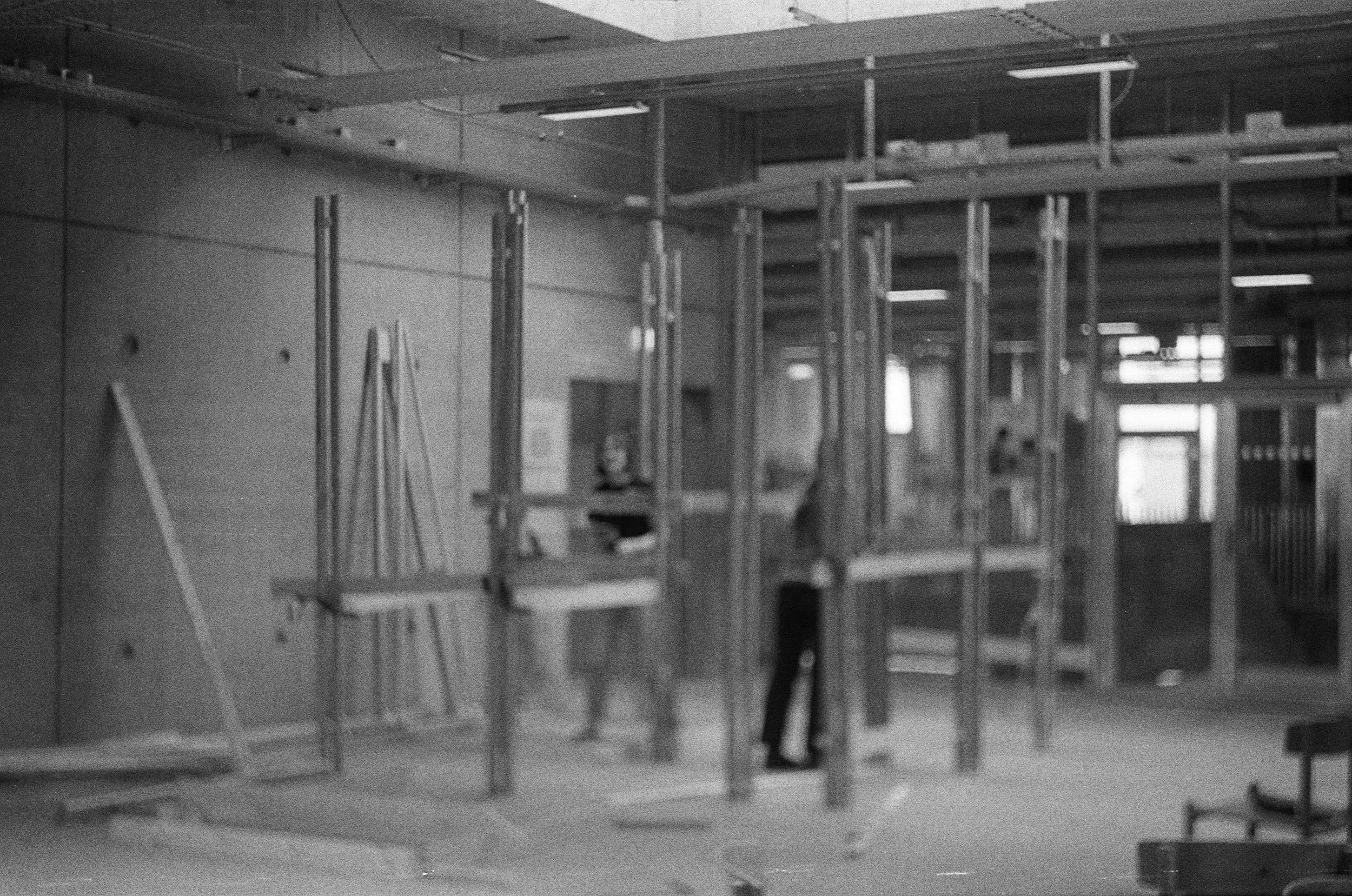le bas
built entirely from the waste material of an old horse stable (apart from roof) MA research project into reuse, designing as you build and scarcity
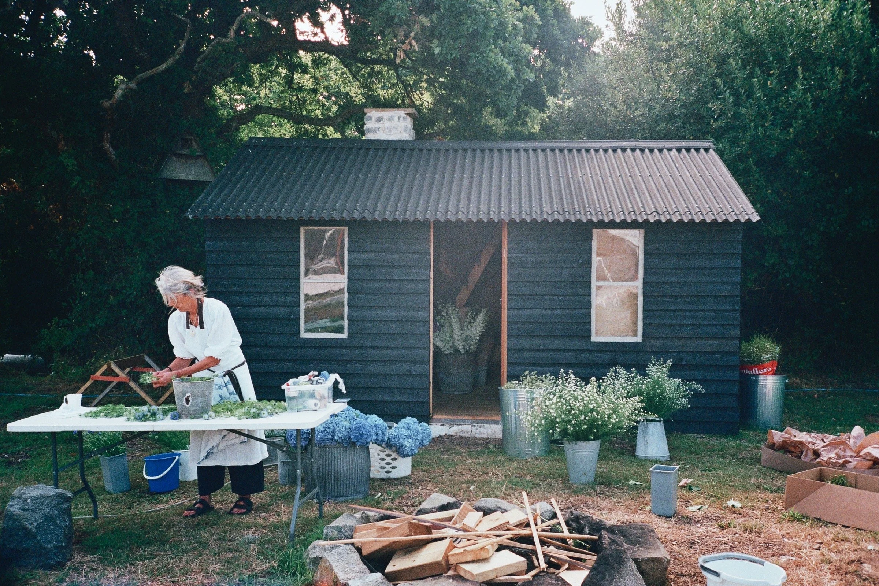
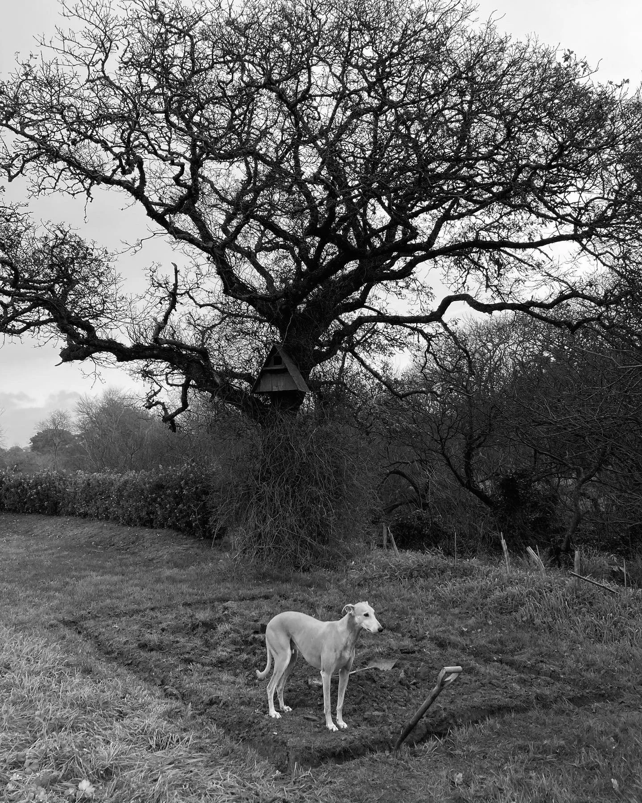
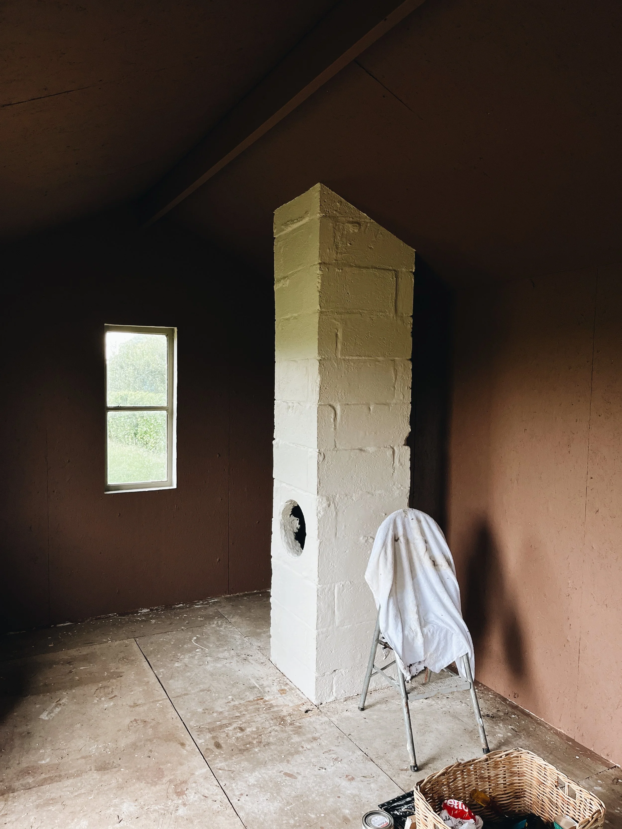
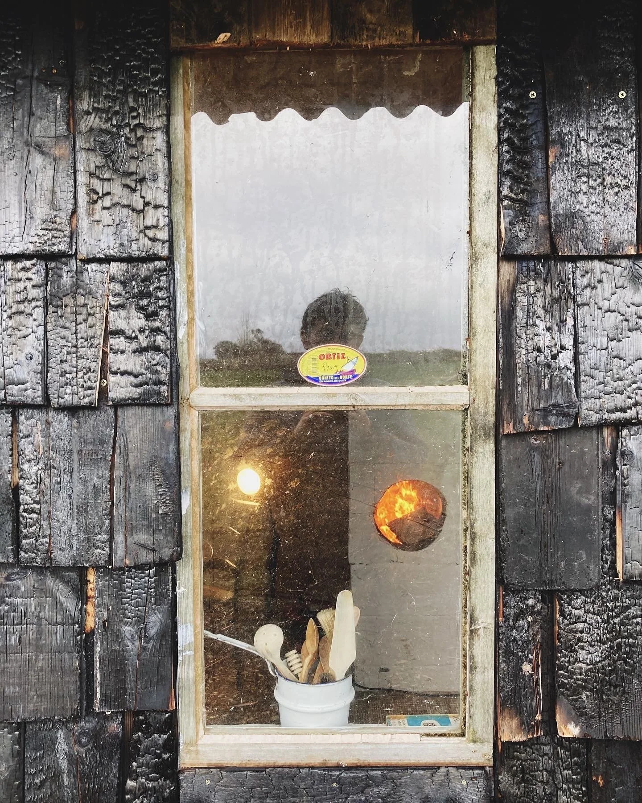
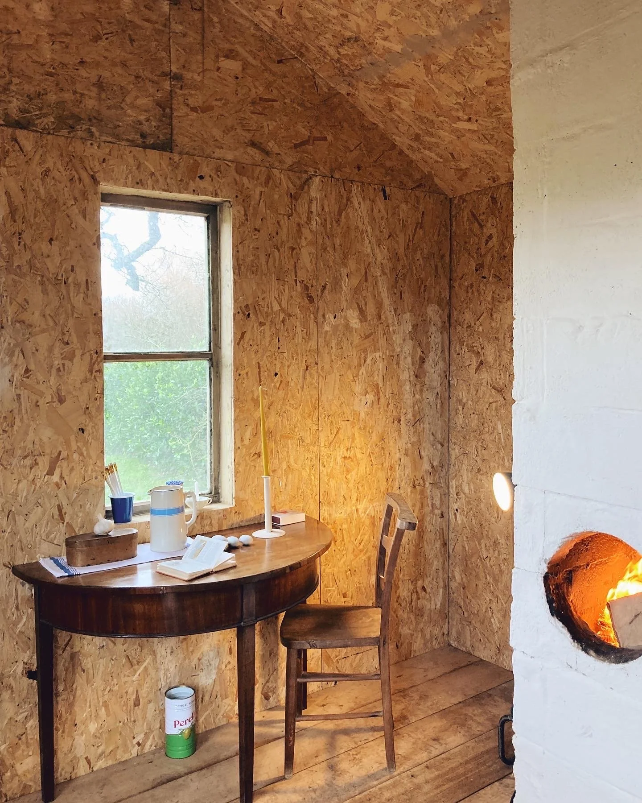
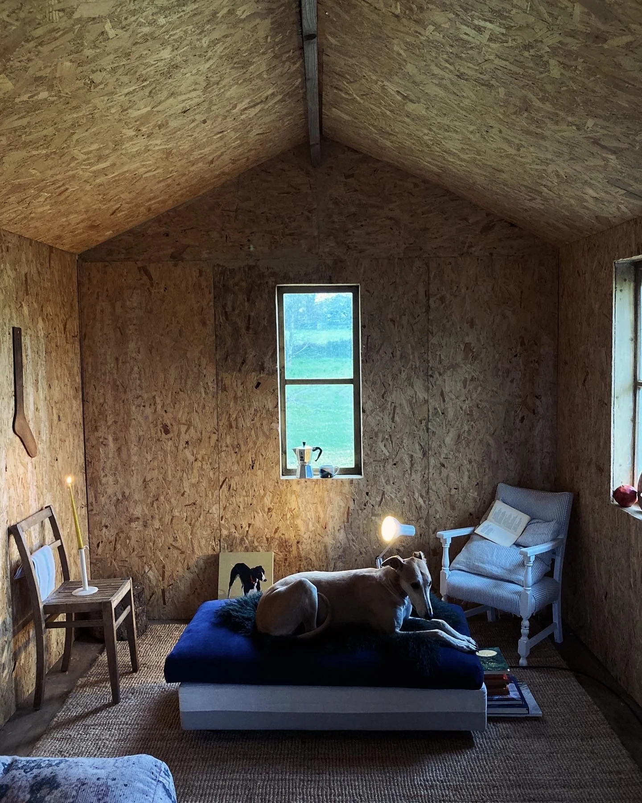
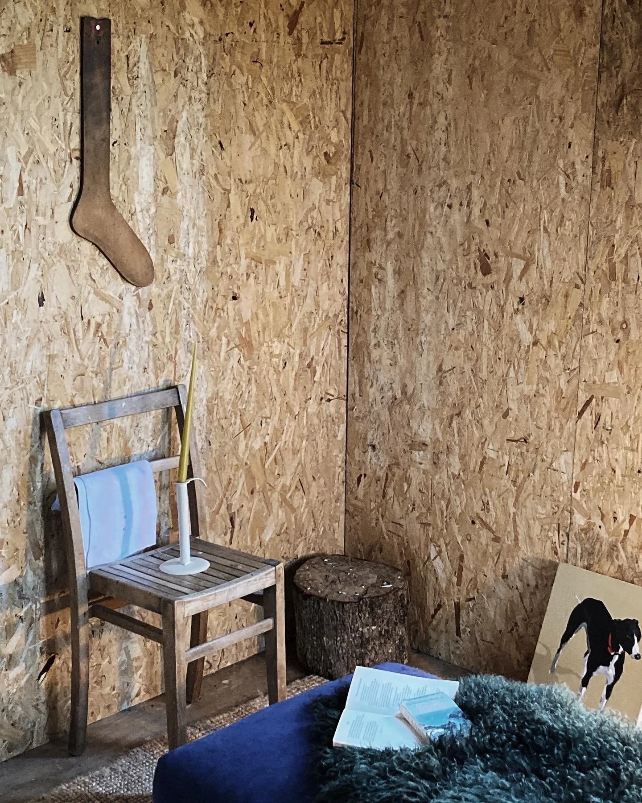
the sheep house (hjerl hede)
collaborative project alongside co-students (studio 2d: aarhus arkitektskolen)
all timber sourced in the region from a small local sawmill
roof shingles split by us, by hand from red spruce felled in surrounding forest

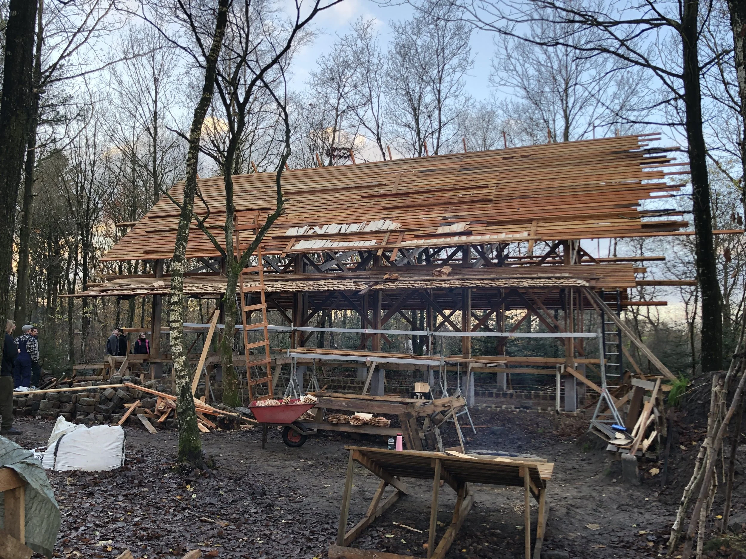

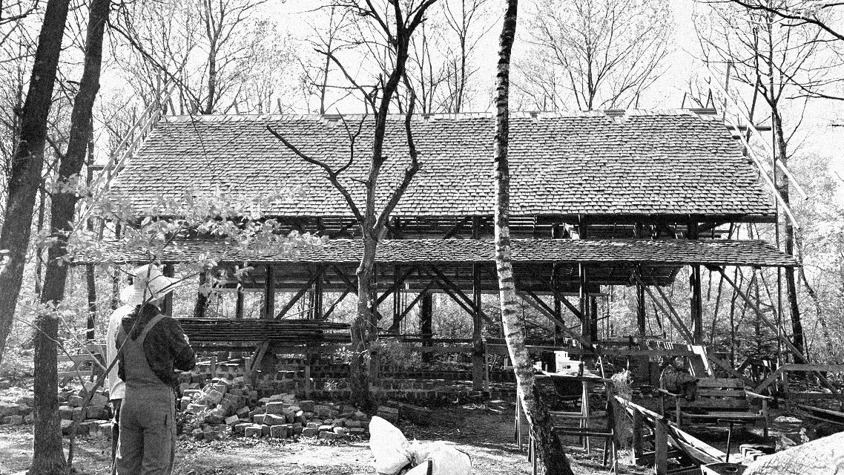
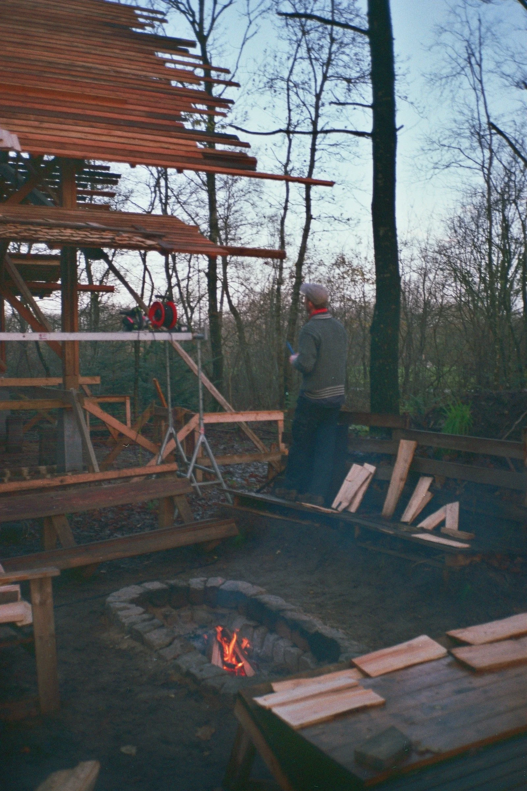

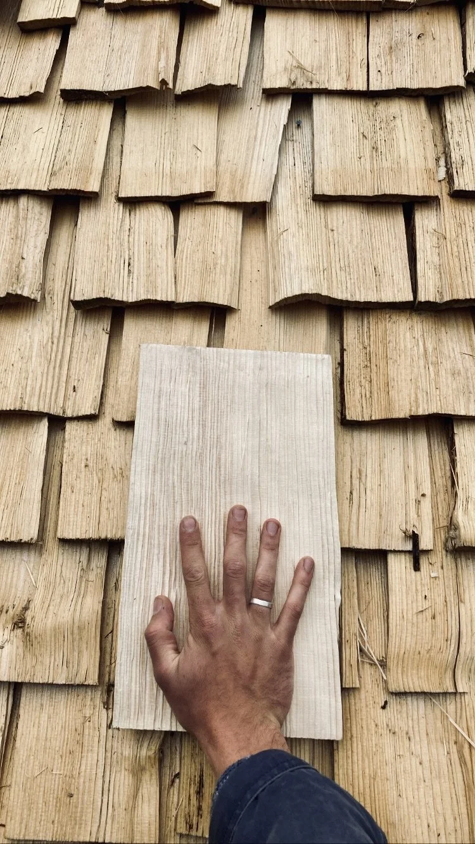
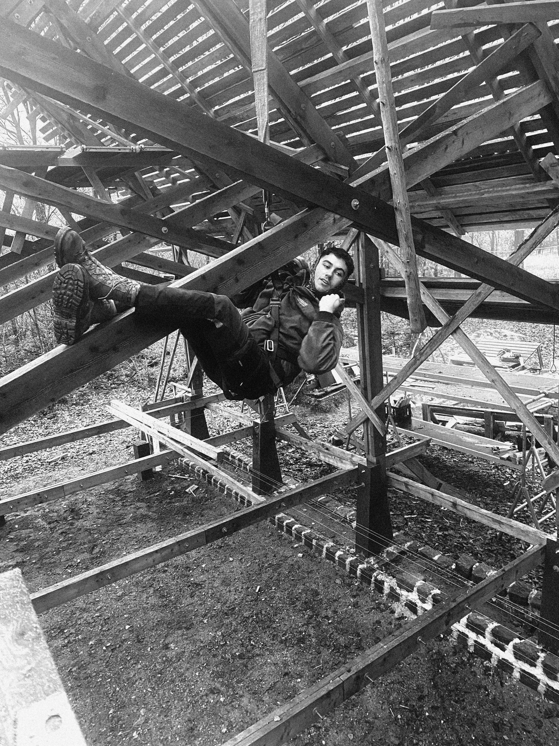
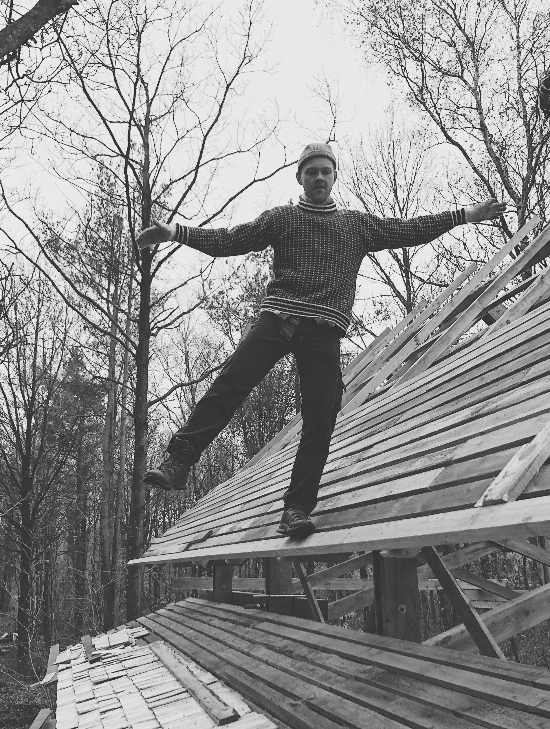
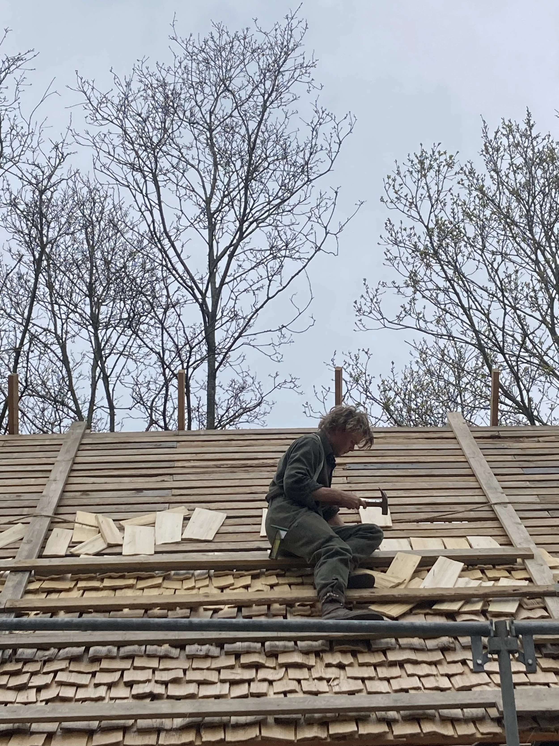
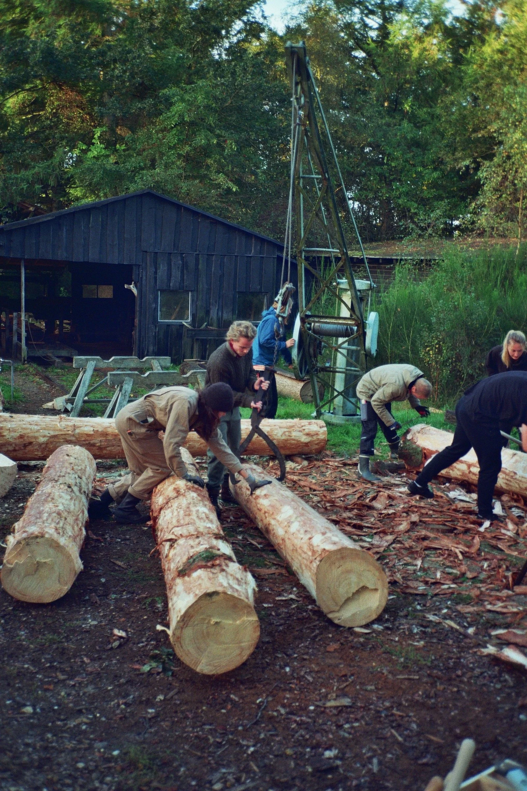
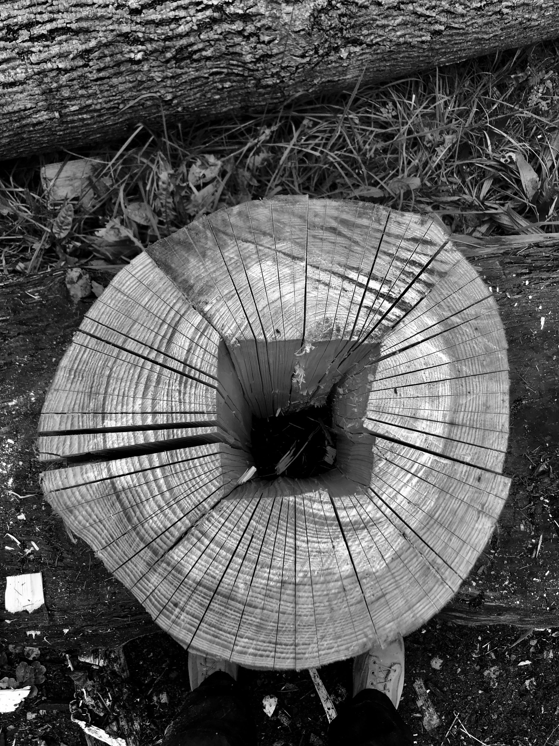
the cattle shelter
collaborative project alongside co-students (studio 2d: aarhus arkitektskolen)
all materials sourced within a kilometre from the site (next to sheep house)
thatched roof [scotch broom: invasive species]


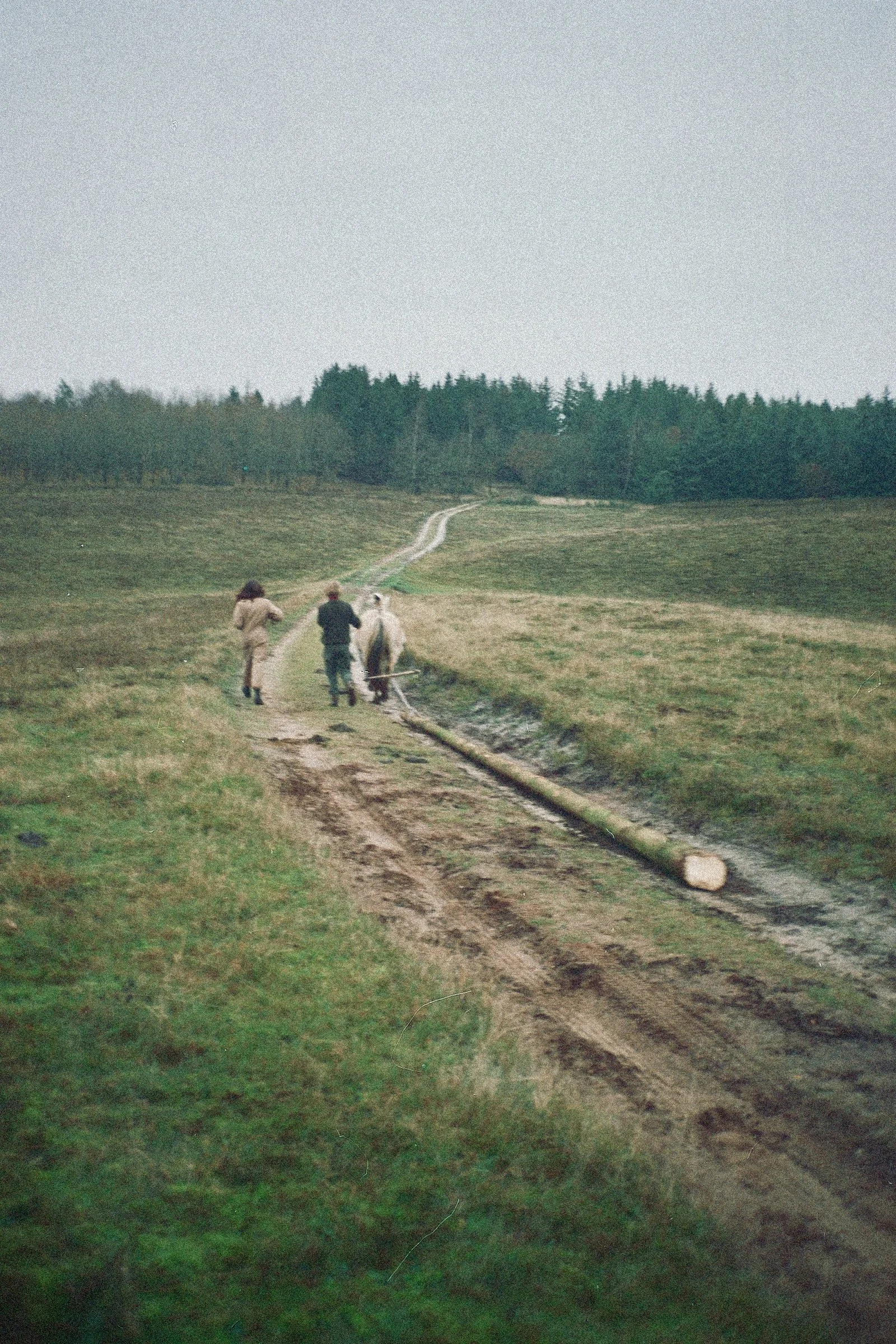
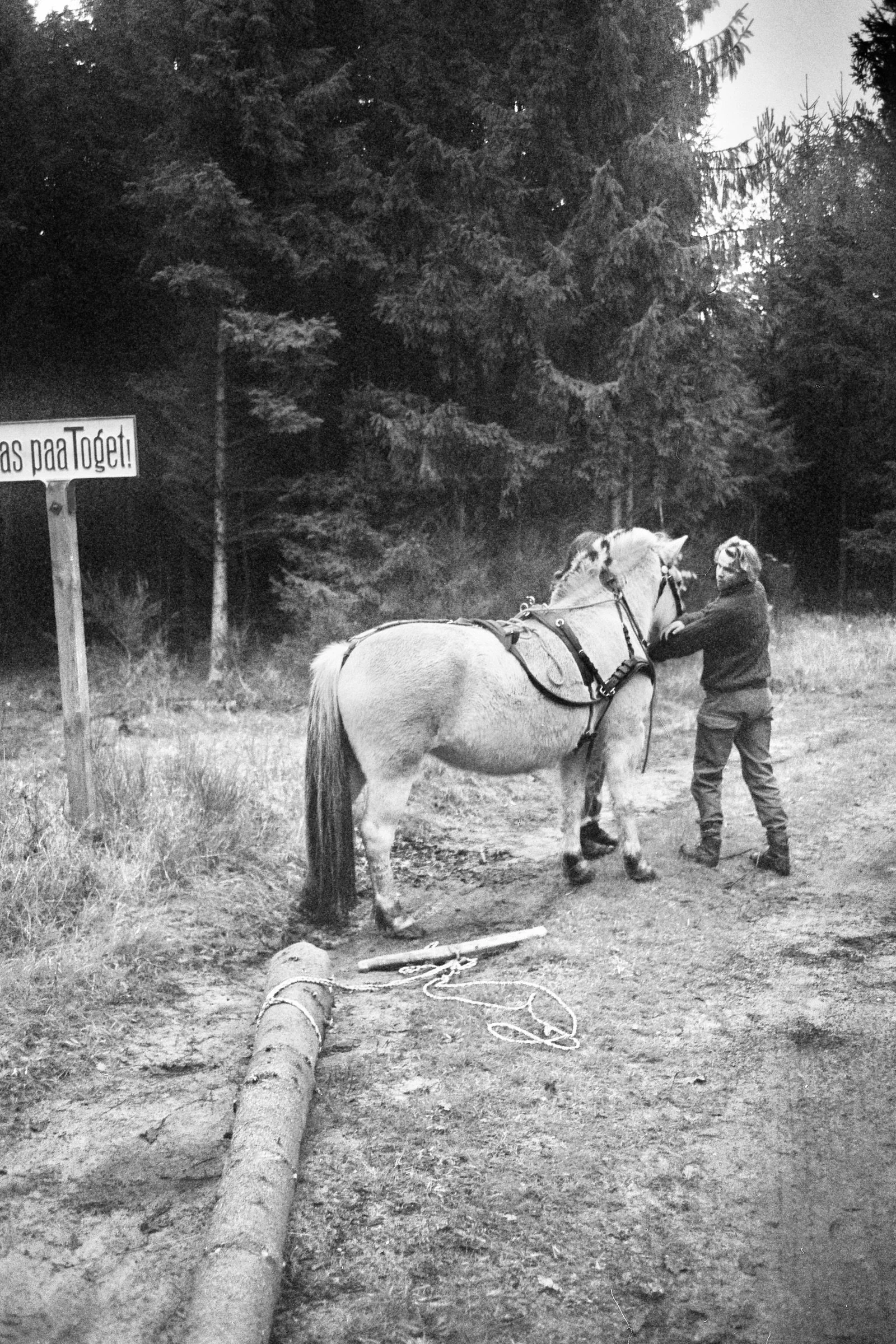

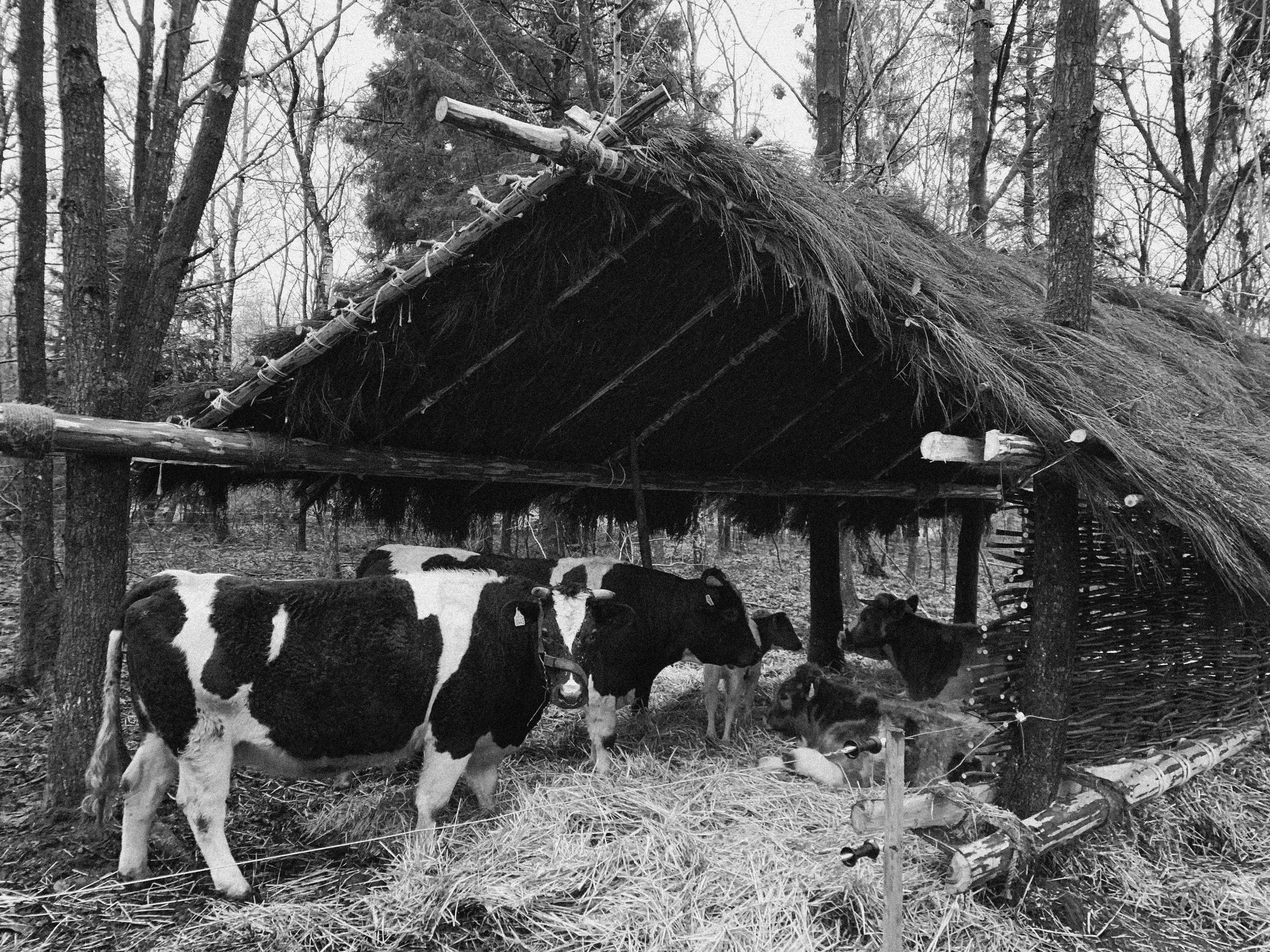
rooftop pavillion
collaborative project alongside co-students (studio 2d: aarhus arkitektskolen)
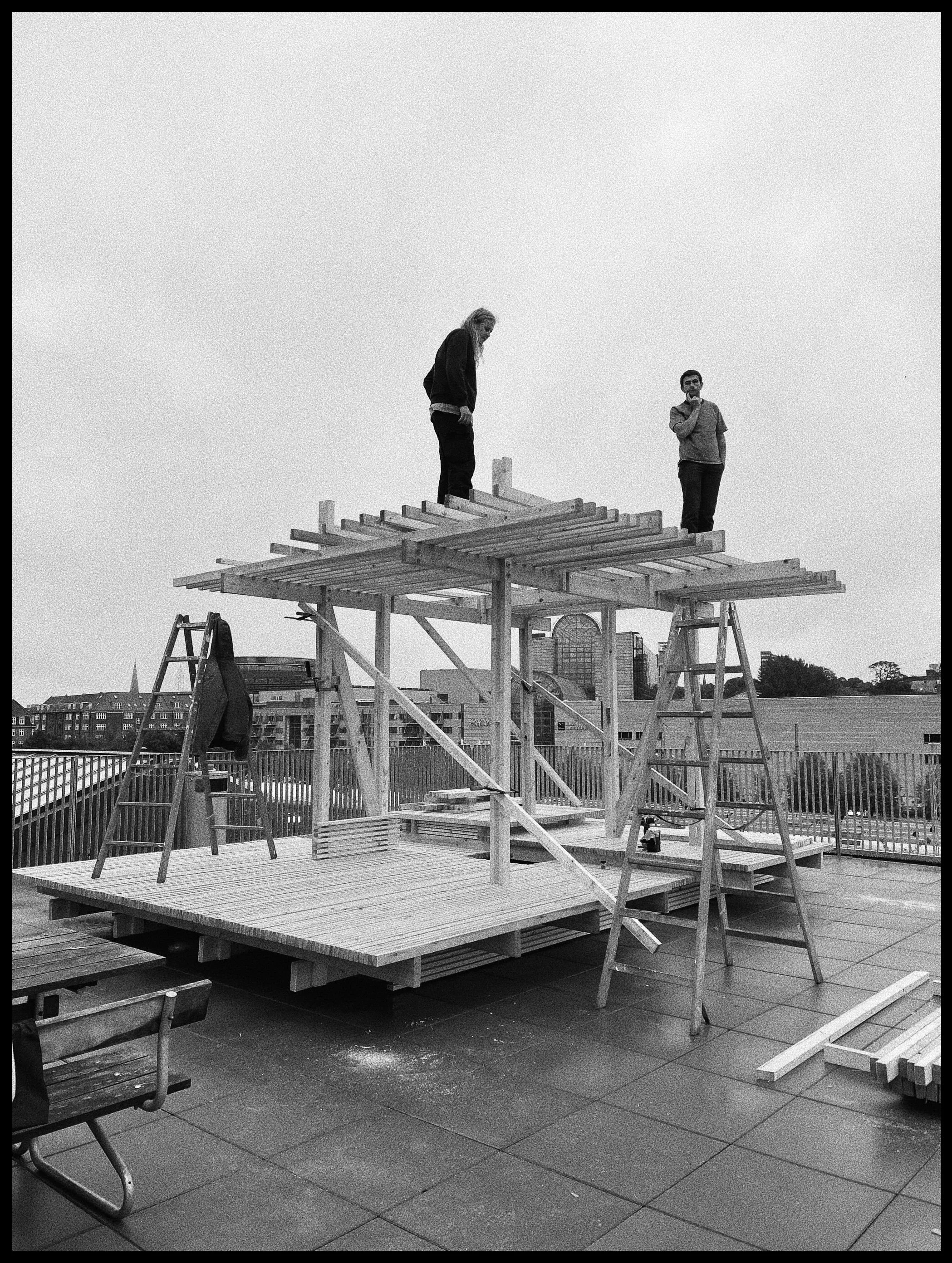

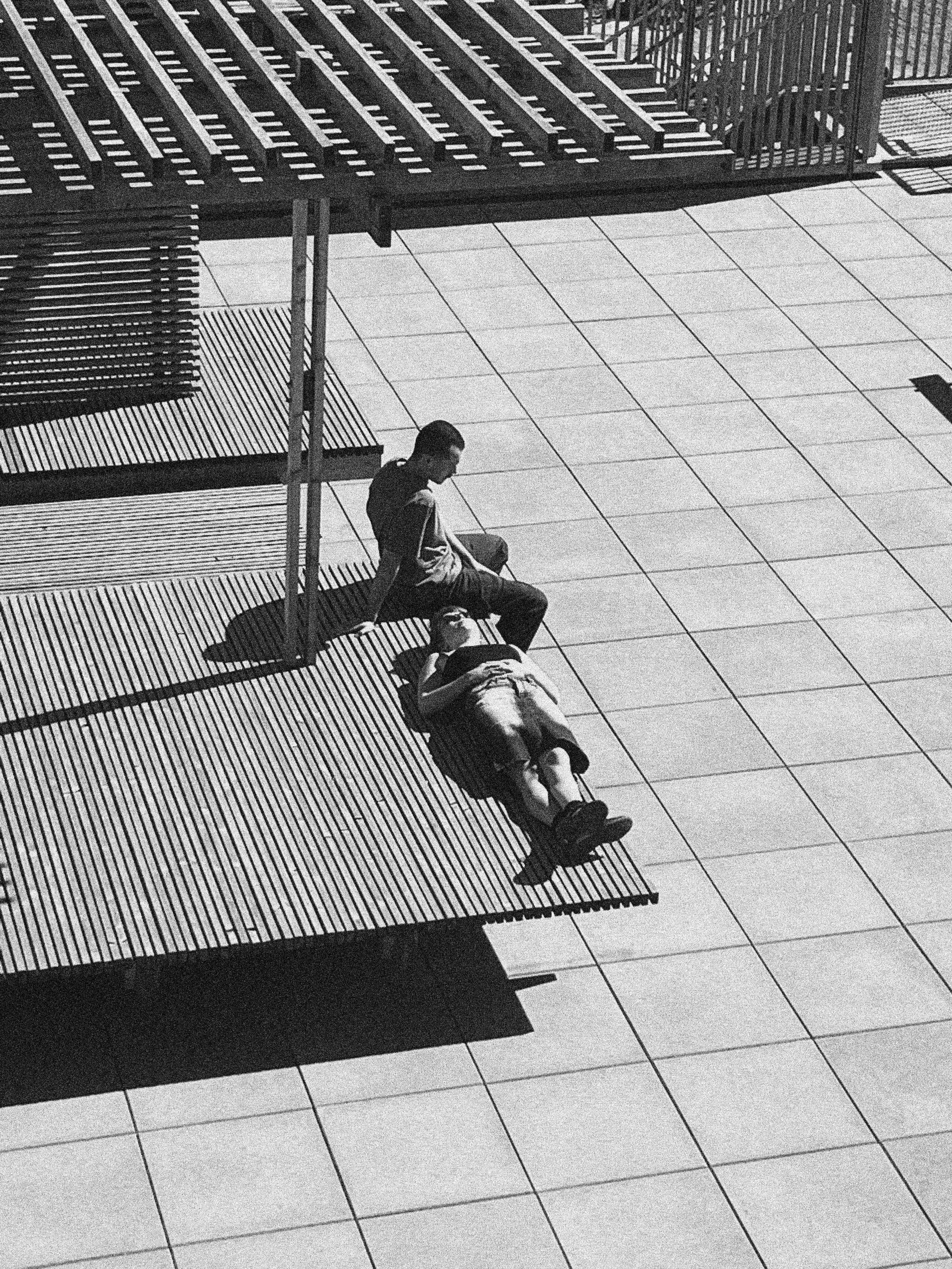
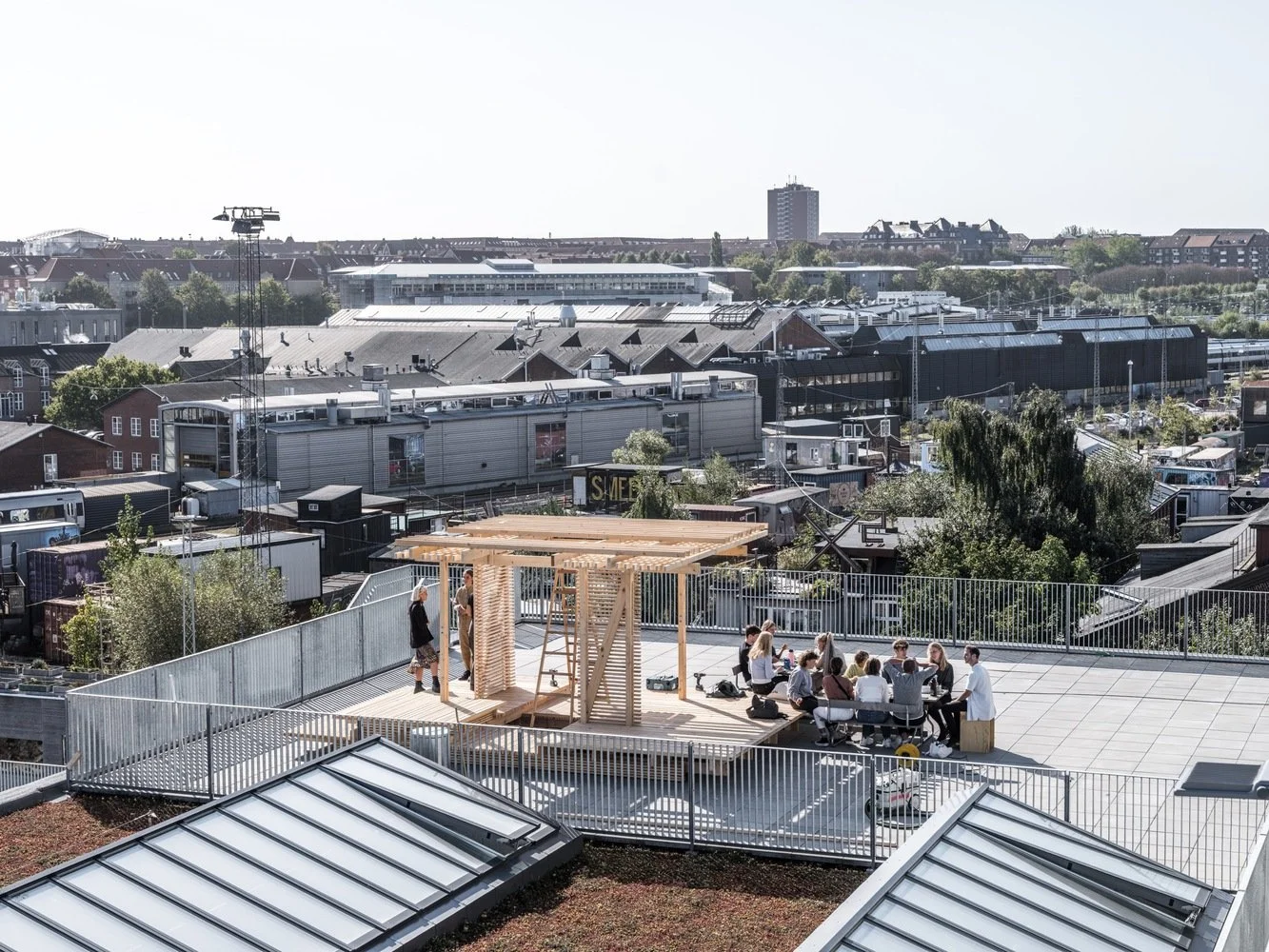
ramus hjortshøj (copyright)
the archive
collaborative project alongside co-students (studio 2d: aarhus arkitektskolen)
a space to archive and exhibit work completed within studio 2d
also an exploration into small scale tectonic solutions
(oak and paper cord)
